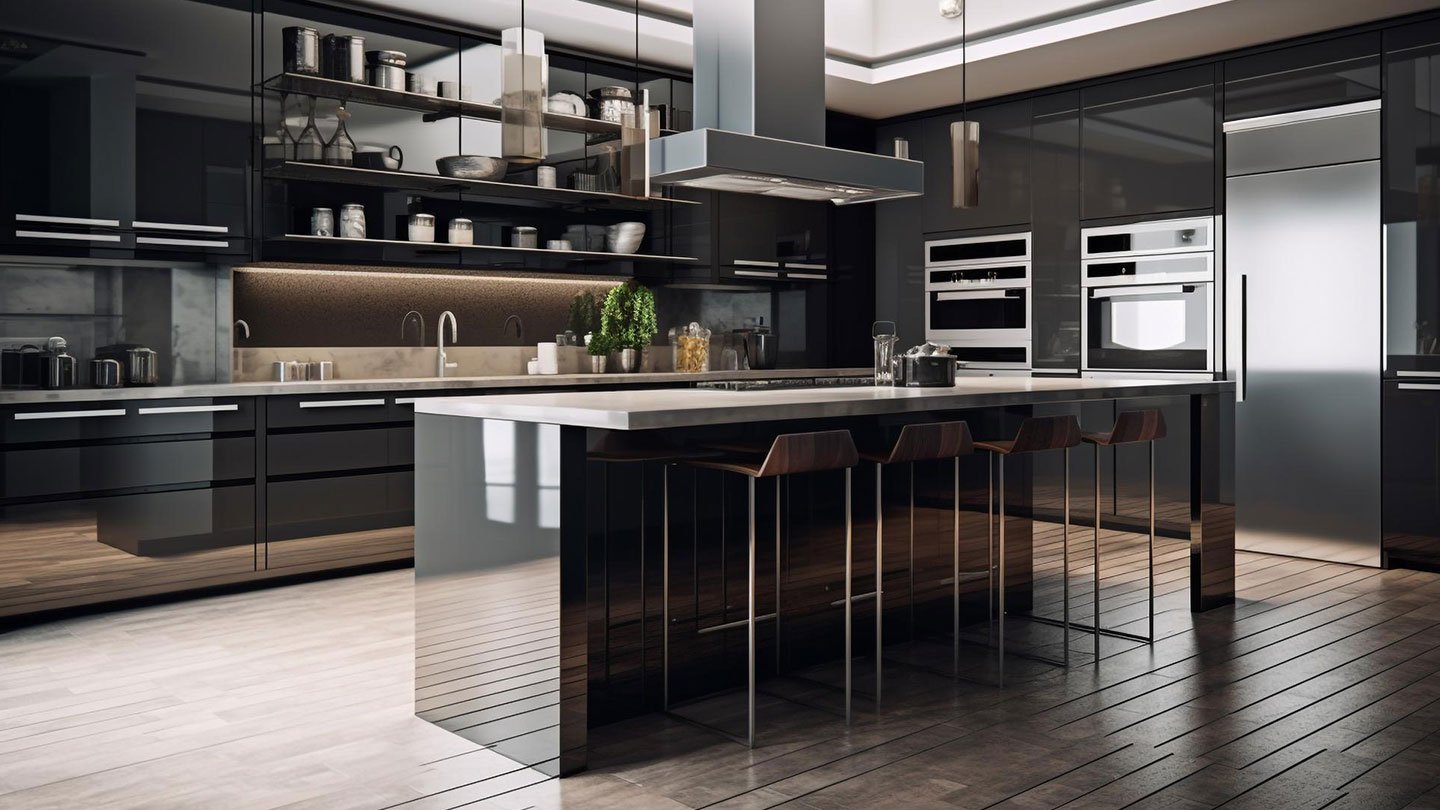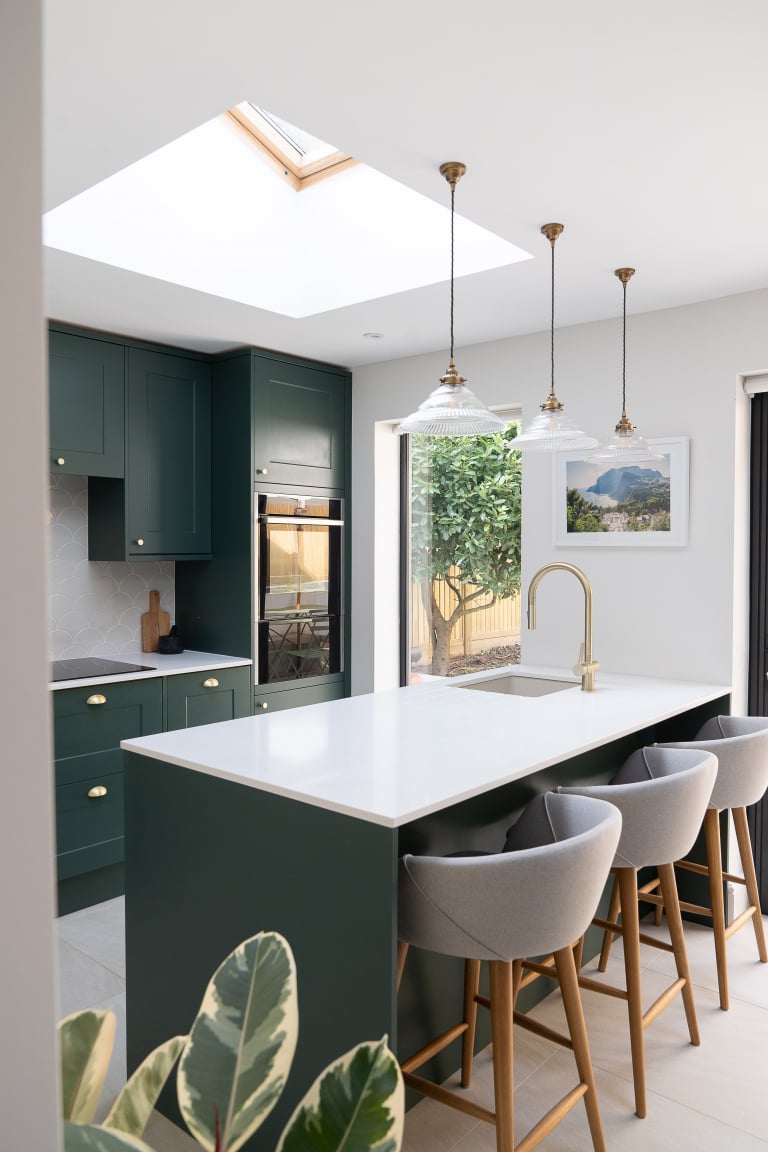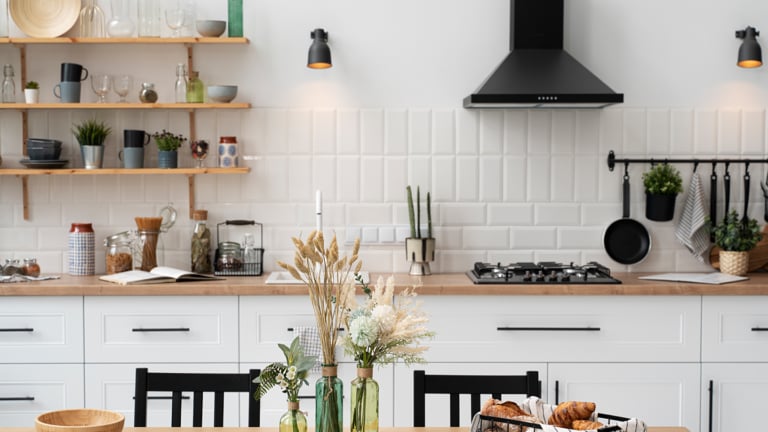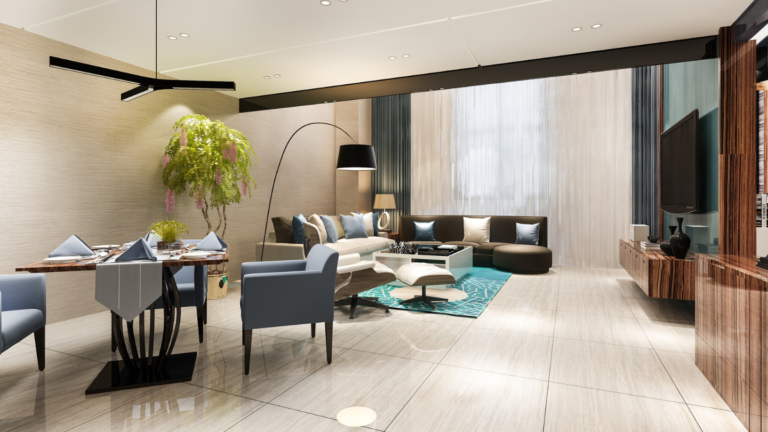A Closer Look at Modern Kitchen Design

As you begin planning your kitchen remodel, you’ll hear a lot about different kitchen design styles to choose from. The most popular kitchen design styles are traditional, shaker, farmhouse, rustic, French country, coastal, and modern or contemporary. It’s possible to create a kitchen design that incorporates different elements of different design styles, but the look might not be cohesive. If you want a kitchen that will stand the test of time, be functional as well as attractive, and add value to your home, a contemporary kitchen is the way to go. There are many different modern kitchen ideas to explore, so you’ll have plenty of ways to bring your dream kitchen to life. Let’s take a closer look at modern kitchen design.
What is a Modern Kitchen?
Modern kitchen design is actually associated with design elements from the early to mid-century or the 1950s. The design elements are minimalistic and borrow elements from Scandinavian and German designs. Modern kitchen designs focus on clean lines and simple color palettes. Most modern kitchen designs use earthtones like taupe, beige, cream, gray, and green as well as natural wood. However, a classic feature of this design is using pops of brighter colors to add interest and texture. Modern kitchens have an open floor plan that creates an easy flow and could be described as sleek and sophisticated. Cabinets have minimal hardware, and finishes are usually matte or gloss. Metal and glass accents are common, as is using contrasting or monochromatic colors.
Modern Kitchen Cabinetry
Modern kitchen cabinetry is also known as European-style or frameless kitchen cabinetry. It is constructed without using a face-frame, which creates more space inside the cabinet and only very small gaps between cabinets. Cabinet doors are slab or slim shaker doors. A slab cabinet door is just one simple panel without borders. A slim shaker door is a cleaner, more minimalist version of a traditional shaker cabinet door style. You will either choose simple, decorative hardware or sleek, handle-free designs.
Sleek Kitchen Countertops
Kitchen countertop materials can add some warmth, color, and texture to your modern kitchen design. Contemporary kitchen countertop materials include soapstone, granite, marble, quartz, and laminate.
- Soapstone – Soapstone is a natural stone countertop that creates warmth and texture in a modern kitchen. It is available in white and gray tones and is low-maintenance and resistant to heat and acids.
- Granite – Granite countertops are durable and adaptable to a wide range of tasks. Granite slabs are unique and have distinctive patterns and graining. Granite colors range from black to gray to brown to white. Granite countertops are maintenance free and heat and scratch resistant.
- Marble – Marble is higher maintenance than granite and soapstone and must be sealed regularly to prevent stains, scratches, and other damage. It is heat resistant, and with proper care and maintenance it can last a lifetime, so it is very cost-effective.
- Quartz – Quartz is an engineered material created from natural quartz minerals and binding materials. It is exceptionally strong, and resistant to stains and scratches. Quartz is popular because it is so durable and low maintenance. You get a wider range of design options with quartz when compared to granite, marble, and soapstone.
- Laminate – Laminate countertops are incredibly versatile and cost-effective. They come in a huge range of colors, patterns, and styles. They are easy to install, durable, and very low-maintenance. They are also somewhat heat resistant.
Contemporary Kitchen Appliances
Contemporary kitchen appliances can improve the functionality of your kitchen without detracting from its overall design and style. You can hide large appliances like the refrigerator, dishwasher, and microwave behind flat panel cabinet doors to maintain the sleek, minimalistic aesthetic. Your stove and oven or cooktop and wall oven can be carefully chosen to complement, rather than detract from, your overall design.
Clean, Horizontal Lines
If you work with a kitchen design team on your modern kitchen design, you may hear them reference ‘clean lines’ when going over their plans. Clean lines are straight lines without adornment that are uninterrupted vertically, horizontally, or diagonally and are not curved.
Open Floor Plan
Most modern kitchens use an open concept design to create an easy flow around the kitchen. Open floor plan kitchens originated in the 1950s when homes were designed with growing families in mind. An open kitchen layout meant that a mother could cook dinner while keeping an eye on the kids or while still entertaining guests. Now, open kitchen layouts are favored because they make the home appear bigger and fill it with natural light.
Little Decoration
Because modern kitchens have a minimalist design, there is little decoration or ornamentation in the kitchen. You won’t use molding, decorative hardware, or busy patterns on tile. The goal of modern kitchen design is to look simple and sleek. Its beauty will come from the natural patterns, textures, and colors of the materials like the wood cabinetry, countertops, and flooring.
Simple Color Palettes
A modern kitchen can use color to create visual interest, but you should choose a simple color palette and avoid overly busy patterns. Most modern kitchens use earth tones to complement natural elements of their kitchen design, such as wood cabinetry, natural stone countertops, and flooring. However, you are not limited to earth tones, and you can use any colors you want for your walls, curtains, backsplashes, rugs or runners, and trim. Just choose a simple color palette of two to three colors. You might even consider using different gradients of the same color; for instance, shades of yellow or green.
Hire Experts in Kitchen Design in Vermont
If you’re at a loss as to how to even begin planning a kitchen remodel or kitchen redesign, our team of experienced design consultants at Abatiello Design Center can help. We offer in-home design consultations, or you can come into our showroom and see product samples and meet our design team. During our initial consultation, we will discuss your goals and vision, budget, future plans for your home, and the problems you want to solve with a kitchen redesign or kitchen remodel. Next, we’ll schedule a consultation with our project specialist to go over design inspiration and the possible design styles for your new kitchen.
Our design consultants can walk you through every step of choosing kitchen countertop materials, flooring, backsplash options, and kitchen cabinetry. To schedule a consultation for a kitchen remodel in Vermont, Upstate New York, or New Hampshire, call us today at (802) 773-6300 or contact us online.


