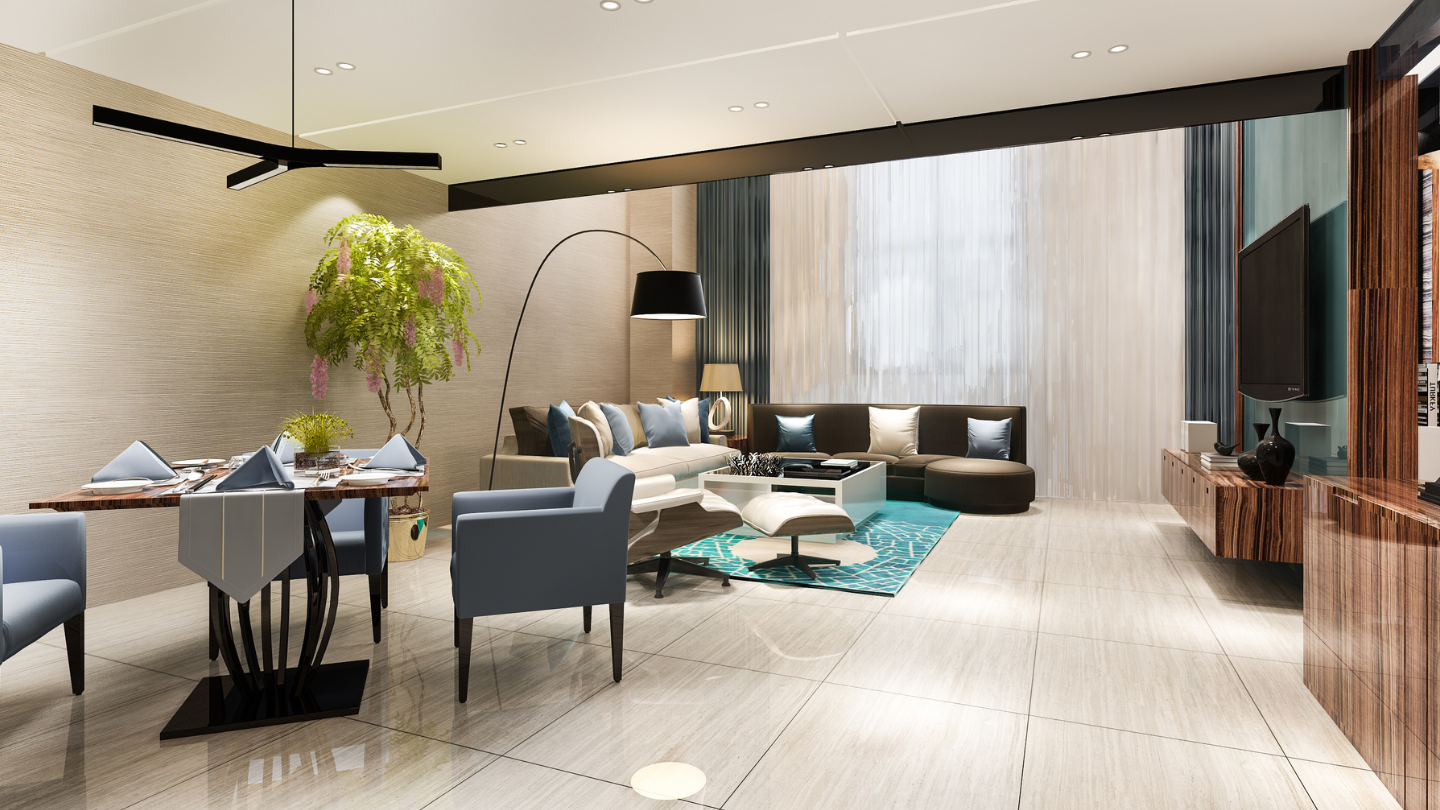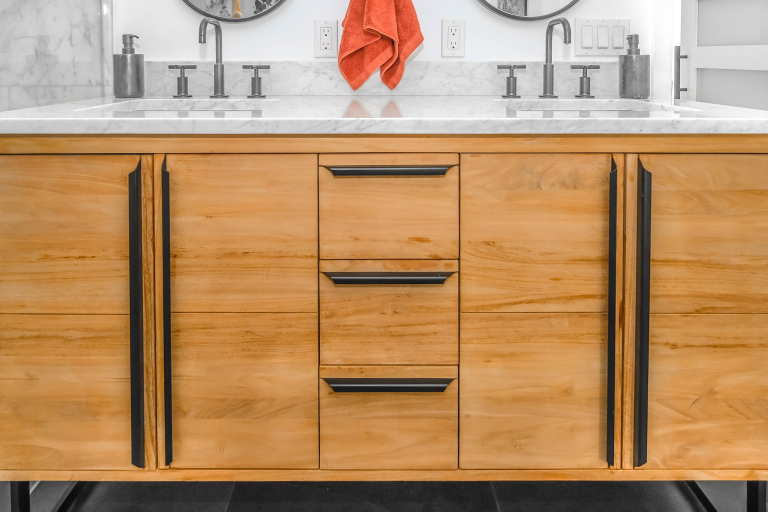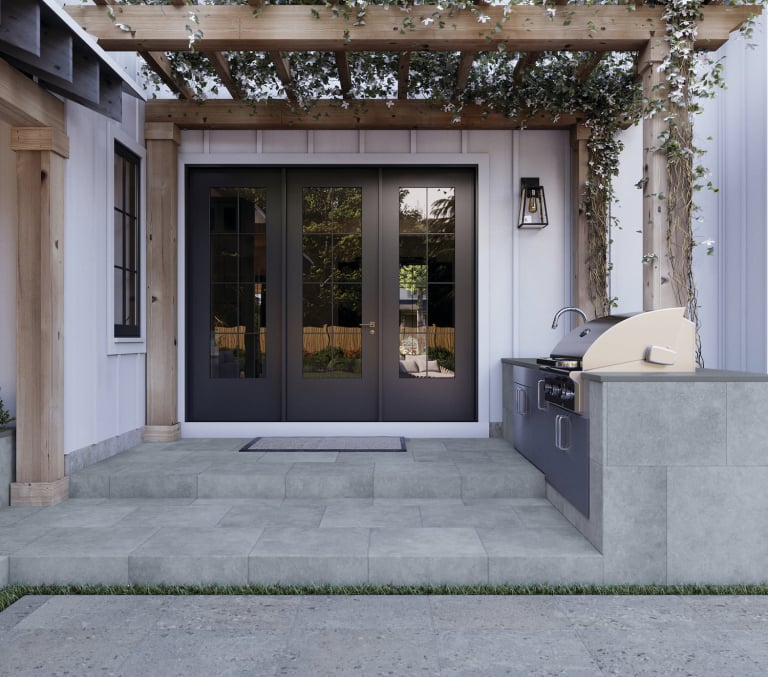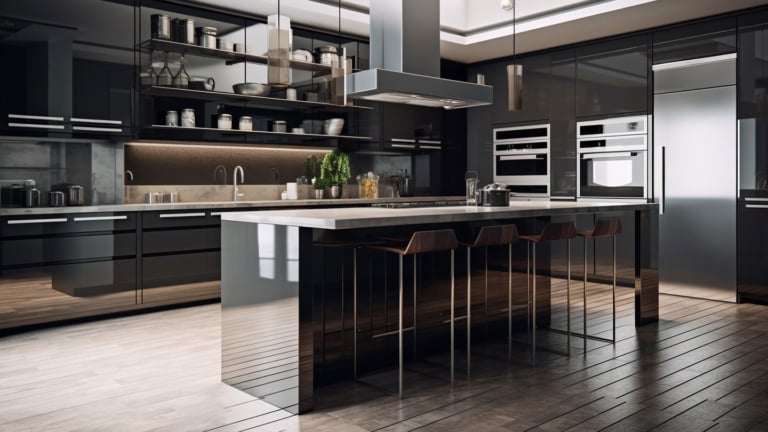Is an Open Floor Plan Right for Your Home?

There are two primary types of interior design plans: an open floor plan, and a closed floor plan. If you’re about to embark on a home remodel or renovation, you may want to make the switch from a closed floor plan to an open floor plan. Open floor plans can dramatically alter the light, mood, and sound of a home. Like any form of interior design, however, open floor plans have advantages and disadvantages, and may not be right for every home. Let us walk you through everything you need to know about open floor plans.
What is an Open Floor Plan?
An open floor plan is a type of architectural design in a living or working space that prioritizes open spaces and limits separation between rooms. Open floor plans are meant to facilitate a sense of community and make collaboration and communication easier. Standard open floor plans include private, enclosed spaces like bedrooms, bathrooms, and offices. The open spaces are typically a combination of two or more rooms that have separate but related functions, such as a great room or living room, dining room, and kitchen. There may still be barriers between the rooms to add architectural interest, such as a low wall, countertops, a kitchen island or breakfast bar, or a partial wall. An open floor plan is also called open concept design. The design focuses on merging common rooms into one large, open space to maximize square footage, improve airflow and light, and make a home look brighter, airier, and more spacious.
The History of the Open Floor Plan
Until the mid-1940s, most homes followed the same basic architectural floor plan. The front door would open into an entryway or hallway that served as a main access point to different rooms. Rooms that were meant for entertainment, socializing, or conversation were near the front of the house. Offices, libraries, and smoking rooms were typically on the first floor, while bedrooms were on the second floor. The kitchen was typically at the back of the house, and had a rear door that served as an entrance for staff or a delivery point for food and dairy. Kitchens were not a gathering place or area for socializing; they were a utilitarian service area. Architects began playing with the idea of open floor plans in the 1940s and 1950s, when families began socializing in a more casual way. Architects considered open floor plans as an opportunity to offer design flexibility and make conversation, socialization, and cleanup easier. As the open floor plan design became more popular, more tweaks were made to improve its practicality and function. A hallmark of mid century modern design is an open floor plan concept that combines the living room, dining room, and kitchen into one centralized area for relaxing, socializing, and play.
Exploring the Advantages of an Open Floor Plan
Open floor plans remain popular today because they offer so many advantages, including:
- Better traffic flow – Because there are no doors and few dividers, it’s easier for people to move around an open floor plan. Large households, especially with busy schedules, have more room to take part in different activities and preparations.
- Increased natural light – The lack of floor to ceiling walls means that an open floor plan has increased natural light. A brighter room often feels bigger and more welcoming.
- Improved communication – The lack of barriers between rooms also improves communication. It’s easier to keep an eye on children and pets, and have a conversation with family or guests even while you’re cooking. Open floor plans turn cooking and dining into a more collaborative experience rather than closing the chef off from the rest of the family.
- Ease of entertaining – Open concept designs also make entertaining easier. There is more room for guests to relax and socialize, and it’s easier to maintain conversations even if you’re in the kitchen getting food and drinks ready.
- Higher real estate value – Open floor plans are more valuable and sought after. The value of your home can increase by 7% per year when you convert to an open floor plan.
- More flexibility – The layout of an open floor plan offers greater flexibility. It is easier to reconfigure furniture and change the design or features of the room.
- Multifunctional spaces – When you have an open floor plan, it’s easier to create multifunctional spaces. A great room can also be a family room, recreation room, study area or office, playroom, entertaining space, or dining area depending on your needs.
Are There Disadvantages to an Open Floor Plan?
Like any other floor plan or architectural design, there are disadvantages to an open floor plan:
- More Expensive – Open floor plans are harder to heat and cool, especially if the home also has high or vaulted ceilings. Your heating and cooling system will have to work harder to maintain a comfortable temperature, which means your energy bills will be higher. Open floor plans also have a higher construction cost. Using steel or laminated beams for added support can be expensive. Remodeling a home from a closed floor plan to an open floor plan can also be expensive if the home doesn’t have the necessary support beams in place.
- Noisier – Sound travels more easily between rooms without dividing walls in place. An open concept home might be noisier than other types of homes.
- Easier for smells to travel – It’s also easier for smells to travel from the kitchen to other areas of the home.
- Requires more upkeep – An open floor plan also requires more upkeep, as even a little bit of mess or clutter will make the whole home seem messy. If there are dishes in the sink or toys on the floor, they are easily visible from other rooms.
- Amplified design choices – Because there are no dividing walls, design choices between rooms are amplified. You will need to consult with an interior design expert to find a way to use cohesive interior design elements throughout your open concept home.
- Lack of privacy – The only private areas in an open concept home are the bedrooms and bathrooms, so it may be hard to find a quiet space to read or study.
Popular Open Floor Plan Configurations
There are a few different ways to configure an open floor plan during new construction or a home remodel or renovation project:
- Kitchen & dining room – A shared kitchen and dining area is a common use of an open floor plan design. Usually a kitchen island or breakfast bar creates separation between the two areas.
- Kitchen & living room – Some homes no longer have a formal dining room, but may combine the kitchen and living room, separating the two by a kitchen island or breakfast bar.
- Dining room & living room – Another popular open floor plan design combines the dining room and living room. There may be a visual dividing line created by using an area rug or different paint colors. There may also be an architectural dividing line created by a low wall, half wall, or short set of stairs.
- Kitchen, dining room, & living room – The most popular type of open floor plan is one that combines the kitchen, dining room, and living room. This maximizes space and improves the social aspect of the home.
Creating Privacy & Separation
You can create privacy and separation between rooms even with an open floor plan:
- Rearrange furniture – You can play around with your home’s furniture arrangement to create the illusion of barriers between the different areas in your open floor plan. Regrouping rugs and furniture can create an obvious conversation area or entertainment area. You can also create different zones within the larger space to differentiate the usage of each room.
- Use flexible barriers – In addition to using furniture, you can also create flexible, movable barriers to define the use of each area. You can use folding screens and plants to create a more private area, and then move them again to open the space back up.
- Use console tables or bookshelves – Another way to divide up space in an open floor plan is to use console tables or bookshelves. Placing a bookshelf or console table behind a sofa can divide the space between the living room and the dining room or kitchen. You can also use a long, low bookshelf as a dividing line between rooms. If your kitchen doesn’t have an island, you can use a prep table to create a barrier between the kitchen and another room or area.
Open Floor Plan Design Tips
Once you have decided to go with an open floor plan for your home, you should begin planning how to decorate it. Big, open spaces without walls or doors can be challenging to decorate. Here are some design tips for an open floor plan:
- Consider scale – If you don’t want one room to overpower another, you should consider scale. Using a tiny sofa or dining table in a huge, open room will look odd. Consider using a 3D design program or enlisting the help of an interior design expert to find the perfect pieces of furniture for your open floor plan.
- Define zones – You can define different areas by using rugs and furniture. A floor rug can differentiate between the living area and dining area, or a sofa, console table, or low bookshelf can create a dividing line between two areas. You can also use different colors of paint to separate or distinguish one area from another.
- Pay attention to flow – Think about the flow of the room when choosing furniture, accent pieces, and decor. You don’t want to place all the furniture against the walls, for instance. You should avoid having dead space, and find a comfortable medium between chaos and minimalism.
Learn More About Open Floor Plans in Vermont
If you’re considering a home renovation or home remodeling project in Vermont, New Hampshire, or Upstate New York, our design consultants at Abatiello Design Center can help. We have a team of knowledgeable, experienced interior design consultants who are specialists in flooring, cabinetry, countertops, and other features of a home remodel. We’re happy to do an in-home consultation, or you can visit our showroom to see product samples and design inspiration. Our project specialist will go over all of the possibilities for your space, and discuss your needs, budget, and goals. To schedule a design consultation or to learn more about our design and installation services, call us today at (802) 773-6300 or contact us online.


